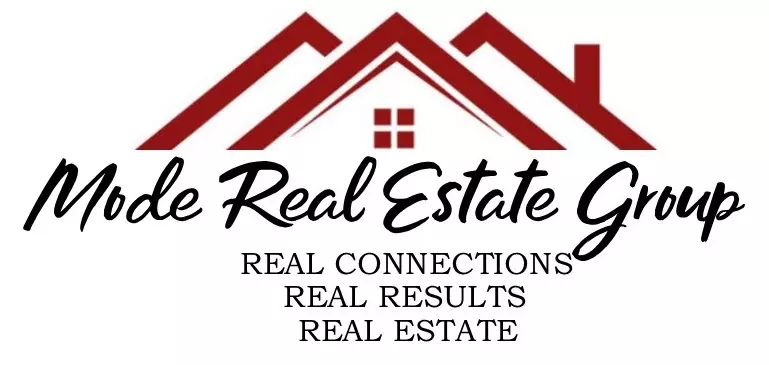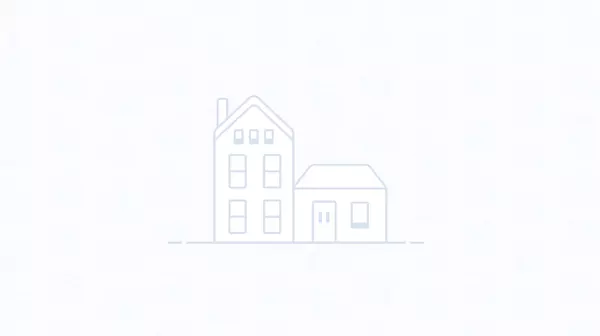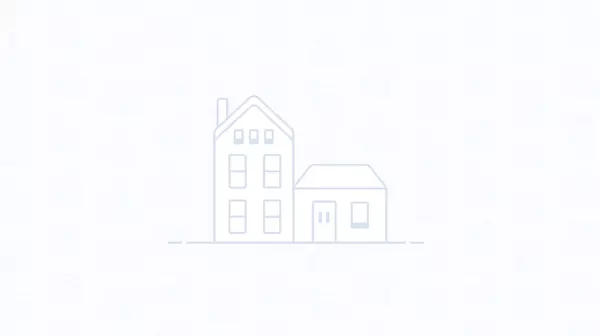
GALLERY
PROPERTY DETAIL
Key Details
Sold Price $609,9250.8%
Property Type Single Family Home
Sub Type Single Family Residence
Listing Status Sold
Purchase Type For Sale
Square Footage 1, 827 sqft
Price per Sqft $333
MLS Listing ID 222143332
Sold Date 12/30/22
Bedrooms 4
Full Baths 2
HOA Y/N No
Year Built 1925
Lot Size 3,049 Sqft
Acres 0.07
Property Sub-Type Single Family Residence
Source MLS Metrolist
Location
State CA
County Sacramento
Area 10818
Direction Take 10th Street offramp to W Street. Home is on the corner of 12th Street and W Street.
Rooms
Basement Partial
Guest Accommodations No
Master Bathroom Tub w/Shower Over, Window
Master Bedroom Ground Floor
Living Room Deck Attached
Dining Room Formal Room
Kitchen Pantry Cabinet, Laminate Counter
Building
Lot Description Corner, Curb(s)/Gutter(s), Shape Regular, Street Lights
Story 2
Foundation Raised
Sewer In & Connected
Water Public
Architectural Style Bungalow, Craftsman
Level or Stories Two
Interior
Heating Central
Cooling Central
Flooring Carpet, Tile, Wood
Window Features Dual Pane Full
Appliance Free Standing Gas Oven, Free Standing Gas Range, Free Standing Refrigerator, Dishwasher, Disposal
Laundry Inside Area
Exterior
Parking Features No Garage
Fence Back Yard, Fenced
Utilities Available Cable Available, Public, Electric, Natural Gas Available, Natural Gas Connected
View City Lights
Roof Type Composition
Topography Level
Porch Front Porch, Uncovered Patio
Private Pool No
Schools
Elementary Schools Sacramento Unified
Middle Schools Sacramento Unified
High Schools Sacramento Unified
School District Sacramento
Others
Senior Community No
Tax ID 009-0196-015-0000
Special Listing Condition None
SIMILAR HOMES FOR SALE
Check for similar Single Family Homes at price around $609,925 in Sacramento,CA

Active
$659,000
1412 V ST, Sacramento, CA 95818
Listed by Mills Realty3 Beds 2 Baths 1,372 SqFt
Active
$599,000
2117 14th ST, Sacramento, CA 95818
Listed by Century 21 Select Real Estate2 Beds 1 Bath 822 SqFt
Active
$899,000
2200 2nd AVE, Sacramento, CA 95818
Listed by Compass4 Beds 2 Baths 2,116 SqFt
CONTACT


