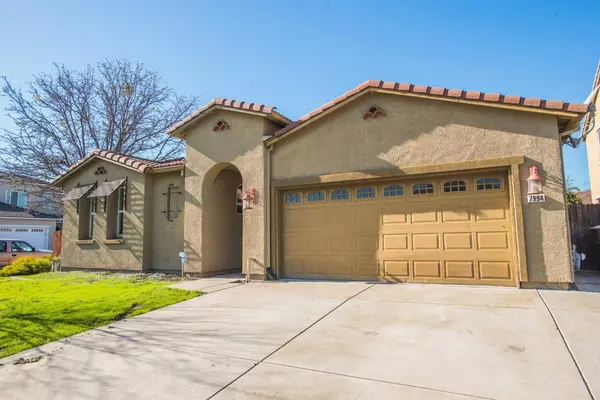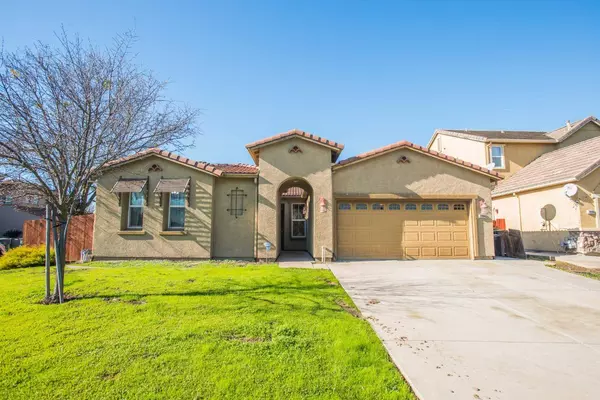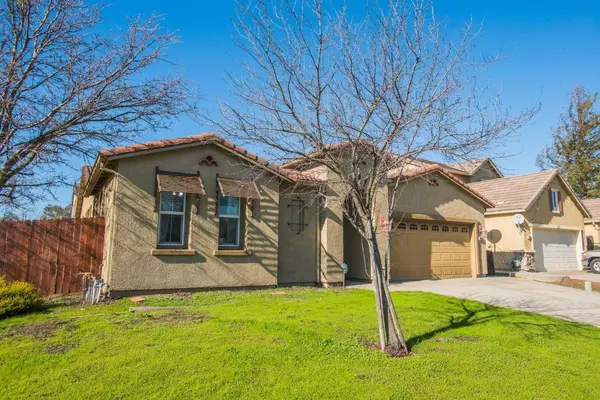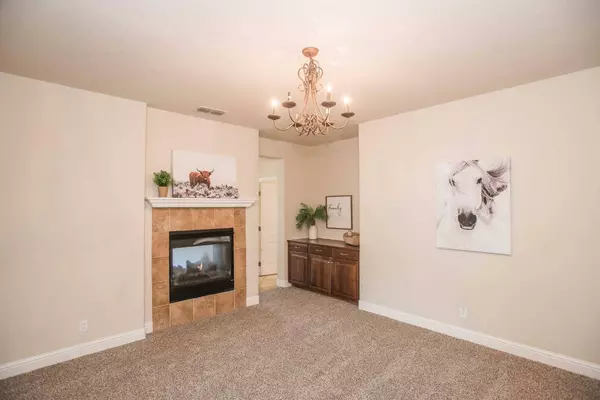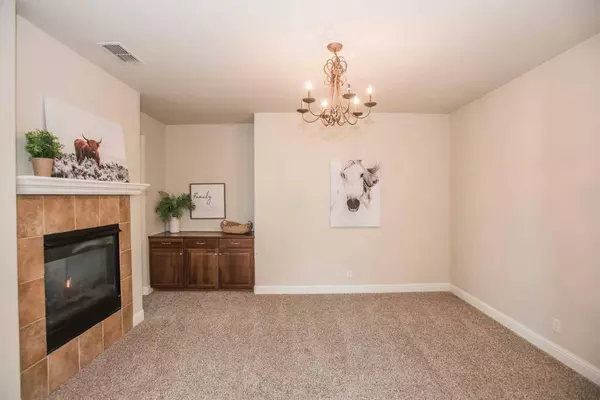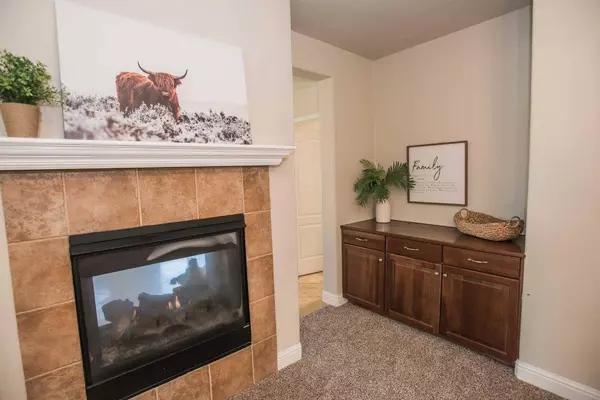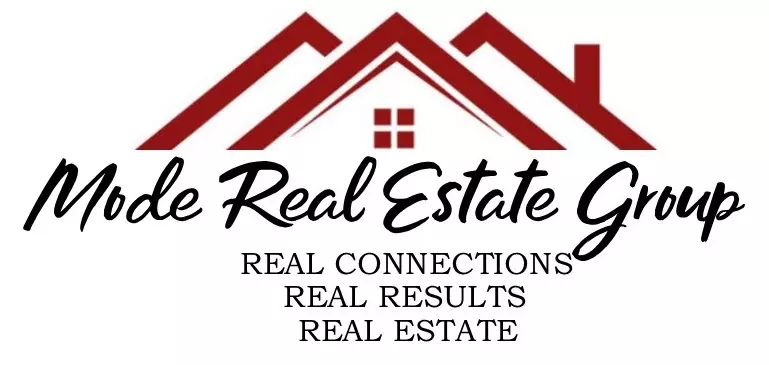
GALLERY
PROPERTY DETAIL
Key Details
Sold Price $565,0002.9%
Property Type Single Family Home
Sub Type Single Family Residence
Listing Status Sold
Purchase Type For Sale
Square Footage 1, 958 sqft
Price per Sqft $288
Subdivision Bradshaw Vineyards
MLS Listing ID 223016870
Sold Date 04/17/23
Bedrooms 3
Full Baths 2
HOA Y/N No
Year Built 2005
Lot Size 7,244 Sqft
Acres 0.1663
Property Sub-Type Single Family Residence
Source MLS Metrolist
Location
State CA
County Sacramento
Area 10829
Direction Bradshaw Road south of Calvne. Turn east (right) on Fall Valley and left on Milwheel. Home is on corner.
Rooms
Guest Accommodations No
Master Bathroom Shower Stall(s), Double Sinks, Tub, Walk-In Closet
Master Bedroom Ground Floor
Living Room Other
Dining Room Dining Bar, Dining/Family Combo, Space in Kitchen
Kitchen Pantry Closet, Granite Counter, Island, Kitchen/Family Combo
Building
Lot Description Corner, Cul-De-Sac, Shape Regular
Story 1
Foundation Slab
Sewer In & Connected
Water Public
Architectural Style Ranch, Contemporary
Level or Stories One
Interior
Heating Central, Natural Gas
Cooling Central
Flooring Carpet, Stone
Fireplaces Number 1
Fireplaces Type Living Room, Double Sided, Family Room, Gas Piped
Window Features Dual Pane Full
Appliance Built-In Electric Oven, Gas Cook Top, Compactor, Dishwasher, Disposal, Microwave, Plumbed For Ice Maker
Laundry Inside Room
Exterior
Parking Features Attached, Garage Door Opener, Garage Facing Front
Garage Spaces 2.0
Fence Back Yard, Wood
Utilities Available Cable Available, Public, Underground Utilities, Natural Gas Connected
Roof Type Tile
Topography Level
Porch Uncovered Patio
Private Pool No
Schools
Elementary Schools Elk Grove Unified
Middle Schools Elk Grove Unified
High Schools Elk Grove Unified
School District Sacramento
Others
Senior Community No
Tax ID 122-0730-042-0000
Special Listing Condition None
SIMILAR HOMES FOR SALE
Check for similar Single Family Homes at price around $565,000 in Sacramento,CA

Active
$689,999
7724 Congaree WAY, Sacramento, CA 95829
Listed by Taylor Morrison Services, Inc4 Beds 3 Baths 2,555 SqFt
Pending
$730,518
9996 Common Yarrow WAY, Sacramento, CA 95829
Listed by Taylor Morrison Services, Inc3 Beds 4 Baths 2,705 SqFt
Open House
$609,990
7321 Dorstone WAY, Sacramento, CA 95829
Listed by Coldwell Banker Realty4 Beds 3 Baths 1,935 SqFt
CONTACT


