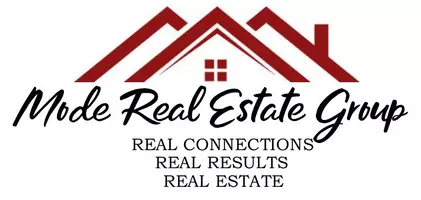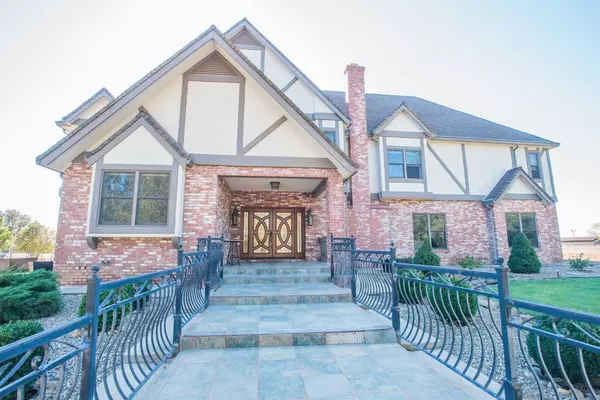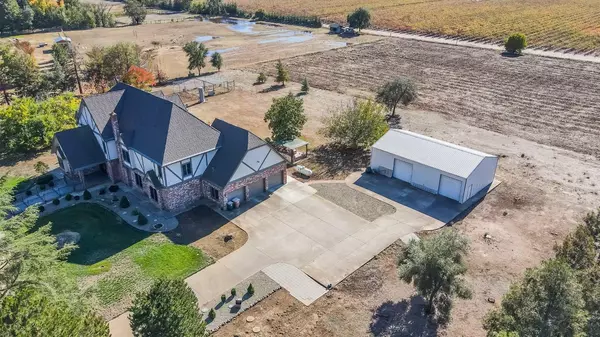For more information regarding the value of a property, please contact us for a free consultation.
Key Details
Sold Price $1,600,000
Property Type Single Family Home
Sub Type Single Family Residence
Listing Status Sold
Purchase Type For Sale
Square Footage 6,196 sqft
Price per Sqft $258
Subdivision Hop Ranch
MLS Listing ID 221138239
Sold Date 12/04/21
Bedrooms 5
Full Baths 5
HOA Y/N No
Year Built 1989
Lot Size 4.910 Acres
Acres 4.91
Property Sub-Type Single Family Residence
Source MLS Metrolist
Property Description
Welcome to this sprawling Custom Tudor home in rural Elk Grove on 5 acres with a 1600 sf shop! Built with space for every member of the family! Each of the 6 bedrooms has it's own bathroom and walk in closet! Some of them even have balconies. There is a full bedroom and bath downstairs, and an office nearby. Formal living and dining room with brick fireplace, large picture windows and the dining room has a custom coffered ceiling in solid oak! The huge kitchen has side by side full size sub zero refrigerator and freezer, 150 bottle sub zero wine ref. Wolf gas range, built in double ovens, and 2 Bosch dishwashers! There are 47 Anderson windows, 3 sliders, and 4 glass doors throughout the home. Most of the house is hardwood flooring, with tile in kitchens and baths. All bedrooms with hardwood flooring and ceiling fans. Additional living area off kitchen, giant game room, and sunken family room with views to the back of the property! Upstairs huge laundry room! A must see
Location
State CA
County Sacramento
Area 10624
Direction Hwy 99 Exit Grant Line Rd East, Right on Equestrian Lane, the home is on the right
Rooms
Family Room Great Room
Guest Accommodations No
Master Bathroom Bidet, Shower Stall(s), Double Sinks, Jetted Tub, Tile, Multiple Shower Heads, Window
Master Bedroom Balcony, Closet, Walk-In Closet 2+
Living Room Sunken, Other
Dining Room Formal Room, Dining/Living Combo
Kitchen Breakfast Area, Pantry Closet, Granite Counter, Island
Interior
Interior Features Cathedral Ceiling, Formal Entry
Heating Central, Fireplace(s), Gas
Cooling Ceiling Fan(s), Central
Flooring Tile, Wood
Fireplaces Number 1
Fireplaces Type Living Room, Wood Burning
Window Features Dual Pane Full
Appliance Gas Cook Top, Built-In Gas Oven, Built-In Refrigerator, Hood Over Range, Dishwasher, Disposal, Microwave, Double Oven, Wine Refrigerator
Laundry Cabinets, Sink, Upper Floor, Inside Room
Exterior
Parking Features Attached, Garage Door Opener, Garage Facing Side
Garage Spaces 3.0
Fence Barbed Wire, Fenced, Metal, Other
Utilities Available Public
View Pasture, Vineyard
Roof Type Tile
Topography Level,Trees Many
Street Surface Asphalt
Porch Front Porch, Uncovered Patio
Private Pool No
Building
Lot Description Auto Sprinkler Front, Private, Dead End, Shape Regular, Landscape Front
Story 2
Foundation Raised
Sewer Septic System
Water Well
Architectural Style Tudor
Level or Stories Two
Schools
Elementary Schools Elk Grove Unified
Middle Schools Elk Grove Unified
High Schools Elk Grove Unified
School District Sacramento
Others
Senior Community No
Tax ID 134-0460-024-0000
Special Listing Condition None
Read Less Info
Want to know what your home might be worth? Contact us for a FREE valuation!

Our team is ready to help you sell your home for the highest possible price ASAP

Bought with Keller Williams Realty



