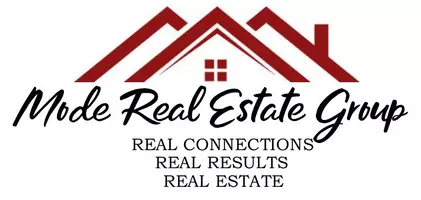For more information regarding the value of a property, please contact us for a free consultation.
Key Details
Sold Price $615,000
Property Type Single Family Home
Sub Type Single Family Residence
Listing Status Sold
Purchase Type For Sale
Square Footage 1,880 sqft
Price per Sqft $327
MLS Listing ID 221147104
Sold Date 01/13/22
Bedrooms 3
Full Baths 2
HOA Y/N No
Year Built 1984
Lot Size 8,398 Sqft
Acres 0.1928
Property Sub-Type Single Family Residence
Source MLS Metrolist
Property Description
Beautifully updated kitchen and baths shine in this single story open floor plan home in the heart of Elk Grove! You'll love how open and inviting the main living space is, with a expansive great room, open kitchen, and dining space all working in harmony together! With soft grey laminate flooring and tons of natural light, you won't mind spending hours in these inviting spaces. With views through beautiful wood windows to the sparkling pool, calling you outside to enjoy some fun in the sun! Built in bbq ready for entertaining! Back inside, the bedrooms are down the hall, with a cozy master suite offering a sitting area with fireplace, and a spa like bathroom featuring a large jetted tub, custom tile shower, and double sinks! Maximizing the space in the laundry room, the custom cabinets and counter fit around the stacked washer and dryer, offering plenty of folding space and extra storage!
Location
State CA
County Sacramento
Area 10624
Direction Exit Hwy 99 Elk Grove Blvd. East, Right on Elk Grove Florin Rd. Left on Tralee Lane, Right on Melodic Ct., the home is on the left.
Rooms
Family Room Great Room
Guest Accommodations No
Master Bathroom Shower Stall(s), Double Sinks, Jetted Tub, Stone, Window
Master Bedroom Closet, Walk-In Closet, Outside Access, Sitting Area
Living Room Great Room
Dining Room Dining Bar, Space in Kitchen, Formal Area
Kitchen Pantry Cabinet, Granite Counter, Kitchen/Family Combo
Interior
Heating Central, Propane Stove, Gas
Cooling Ceiling Fan(s), Central
Flooring Carpet, Laminate, Tile
Fireplaces Number 1
Fireplaces Type Master Bedroom, Free Standing
Window Features Dual Pane Full
Appliance Hood Over Range, Dishwasher, Disposal, Microwave, Plumbed For Ice Maker, Free Standing Electric Range
Laundry Cabinets, Ground Floor, Washer/Dryer Stacked Included, Inside Room
Exterior
Parking Features Attached, Boat Storage, Garage Door Opener, Garage Facing Front, Uncovered Parking Space, See Remarks
Garage Spaces 2.0
Fence Back Yard, Wood
Pool Built-In
Utilities Available Public
Roof Type Tile
Street Surface Asphalt
Porch Front Porch, Uncovered Patio
Private Pool Yes
Building
Lot Description Court, Shape Regular, Landscape Front
Story 1
Foundation Slab
Sewer In & Connected
Water Public
Architectural Style Ranch
Level or Stories One
Schools
Elementary Schools Elk Grove Unified
Middle Schools Elk Grove Unified
High Schools Elk Grove Unified
School District Sacramento
Others
Senior Community No
Tax ID 134-0392-027-0000
Special Listing Condition None
Read Less Info
Want to know what your home might be worth? Contact us for a FREE valuation!

Our team is ready to help you sell your home for the highest possible price ASAP

Bought with Coldwell Banker Realty



