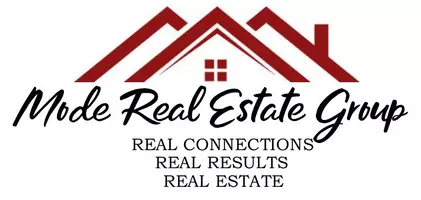For more information regarding the value of a property, please contact us for a free consultation.
Key Details
Sold Price $630,000
Property Type Single Family Home
Sub Type Single Family Residence
Listing Status Sold
Purchase Type For Sale
Square Footage 1,894 sqft
Price per Sqft $332
Subdivision Barcelona
MLS Listing ID 222087468
Sold Date 09/26/22
Bedrooms 3
Full Baths 2
HOA Y/N No
Year Built 1999
Lot Size 6,154 Sqft
Acres 0.1413
Property Sub-Type Single Family Residence
Source MLS Metrolist
Property Description
Welcome to 9049 Running Wolf Way in Quail Glenn at Crocker Ranch. As you walk up to this home you can tell it has been meticulously cared for and upgraded! The entry opens up into the living/dining area (or any space you dream) and the den/office (could be 4th bedroom). The kitchen and bathrooms have been completely remodeled. Kitchen has GE Profile stainless appliances, Quartz counters and upgraded cabinets with soft close hinges. Secondary bath remodel was just completed with double sinks, Corian shower/tub surround and new tile flooring. The Primary Bedroom is bright, has a walk-in closet and has access to the backyard. The bathroom is a dream w/newer double sink vanity, stand alone shower and newer slipper tub! This home has a central vacuum system, ceiling fans and a new water heater. Outside you will find custom landscaping, mature trees and a private backyard w/new grass. This home has a 3 car garage, lower taxes and will allow you to move-in and the live the Roseville dream!
Location
State CA
County Placer
Area 12747
Direction From Highway 65 to Blue Oaks West, left Prairie Woods Way and left on Running Wolf Way.
Rooms
Guest Accommodations No
Master Bathroom Shower Stall(s), Double Sinks, Soaking Tub, Walk-In Closet, Window
Master Bedroom Walk-In Closet, Outside Access
Living Room Other
Dining Room Dining/Living Combo
Kitchen Breakfast Area, Pantry Closet, Quartz Counter, Kitchen/Family Combo
Interior
Heating Central, Natural Gas
Cooling Ceiling Fan(s), Central
Flooring Carpet, Tile
Fireplaces Number 1
Fireplaces Type Family Room, Wood Burning
Appliance Free Standing Gas Range, Free Standing Refrigerator, Dishwasher, Disposal, Microwave, Plumbed For Ice Maker
Laundry Cabinets, Dryer Included, Washer Included, Inside Area
Exterior
Parking Features Attached, Garage Door Opener, Garage Facing Front
Garage Spaces 3.0
Fence Back Yard, Wood
Utilities Available Cable Connected, Public, Natural Gas Connected
Roof Type Tile
Porch Uncovered Patio
Private Pool No
Building
Lot Description Auto Sprinkler F&R, Shape Regular, Landscape Back, Landscape Front
Story 1
Foundation Slab
Builder Name JMC Homes
Sewer In & Connected
Water Public
Schools
Elementary Schools Roseville City
Middle Schools Roseville City
High Schools Roseville Joint
School District Placer
Others
Senior Community No
Tax ID 481-070-054-000
Special Listing Condition None
Read Less Info
Want to know what your home might be worth? Contact us for a FREE valuation!

Our team is ready to help you sell your home for the highest possible price ASAP

Bought with Keller Williams Realty



