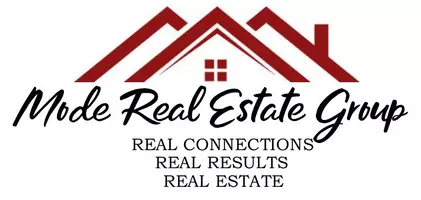For more information regarding the value of a property, please contact us for a free consultation.
Key Details
Sold Price $550,000
Property Type Single Family Home
Sub Type Single Family Residence
Listing Status Sold
Purchase Type For Sale
Square Footage 1,717 sqft
Price per Sqft $320
MLS Listing ID 223024830
Sold Date 05/03/23
Bedrooms 4
Full Baths 2
HOA Y/N No
Originating Board MLS Metrolist
Year Built 2015
Lot Size 8,481 Sqft
Acres 0.1947
Property Sub-Type Single Family Residence
Property Description
Highly coveted Galt neighborhood offering 4 bedroom single story home! Beautiful open space perfect for gathering family and friends around the kitchen island or the fireplace. Vaulted ceilings add to the open feeling, and you'll enjoy the many views to the back yard from big windows and slider. Rich brown cabinets and dark granite counters complement the stainless steel appliances in the large kitchen. Master suite has walk-in closet, sliding glass doors to the back yard, and a nice bright en suite bath with double sinks, soaking tub with picture window, and glass shower. The back yard isbig enough for pets, kids, or gardeners alike! Plus 3 car tandem garage! And the storage barn is a bonus too!
Location
State CA
County Sacramento
Area 10632
Direction Exit Fairway Dr. on Hwy 99 South, Left on Melody Lane, Left on Lower Sac, Left on Ranch Rd., Right on Bonanza Dr., Left on Stampede Trail, the home is on the left.
Rooms
Family Room Cathedral/Vaulted, Great Room
Guest Accommodations No
Master Bathroom Shower Stall(s), Double Sinks, Soaking Tub, Tile, Window
Master Bedroom Walk-In Closet, Outside Access
Living Room Other
Dining Room Dining Bar, Dining/Family Combo
Kitchen Pantry Cabinet, Granite Counter, Island, Kitchen/Family Combo
Interior
Interior Features Cathedral Ceiling
Heating Central, Fireplace(s), Gas
Cooling Ceiling Fan(s), Central
Flooring Carpet, Laminate, Tile
Fireplaces Number 1
Fireplaces Type Family Room, Gas Piped
Window Features Dual Pane Full,Window Coverings,Window Screens
Appliance Free Standing Gas Range, Free Standing Refrigerator, Dishwasher, Disposal, Microwave
Laundry Cabinets, Laundry Closet, Inside Area
Exterior
Parking Features Attached, Tandem Garage, Garage Door Opener, Garage Facing Front
Garage Spaces 3.0
Fence Back Yard, Wood
Utilities Available Cable Available, Public, Electric, Natural Gas Available
Roof Type Tile
Topography Level
Porch Covered Patio
Private Pool No
Building
Lot Description Auto Sprinkler F&R, Curb(s)/Gutter(s), Shape Regular, Landscape Back, Landscape Front
Story 1
Foundation Slab
Sewer In & Connected, Public Sewer
Water Public
Architectural Style Ranch, Contemporary
Schools
Elementary Schools Galt Joint Union
Middle Schools Galt Joint Union
High Schools Galt Joint Uhs
School District San Joaquin
Others
Senior Community No
Tax ID 150-0550-007-0000
Special Listing Condition None
Read Less Info
Want to know what your home might be worth? Contact us for a FREE valuation!

Our team is ready to help you sell your home for the highest possible price ASAP

Bought with The Residence Real Estate Group



