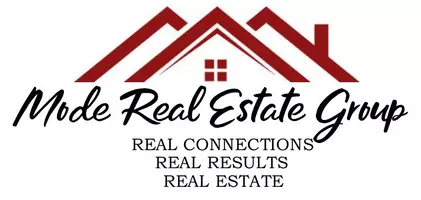For more information regarding the value of a property, please contact us for a free consultation.
Key Details
Sold Price $571,000
Property Type Single Family Home
Sub Type Single Family Residence
Listing Status Sold
Purchase Type For Sale
Square Footage 1,686 sqft
Price per Sqft $338
Subdivision Laguna West
MLS Listing ID 223040573
Sold Date 06/12/23
Bedrooms 4
Full Baths 3
HOA Fees $27/qua
HOA Y/N Yes
Year Built 1998
Lot Size 5,998 Sqft
Acres 0.1377
Property Sub-Type Single Family Residence
Source MLS Metrolist
Property Description
Bright and open with a clean slate just waiting for you to add your style and color! Formal living and dining room ceilings soar and is a nice open space for entertaining! Settle into the more intimate family room with a cozy ambiance from the faux fireplace, and enjoy the aromas from the open kitchen. Classic white and stainless steel combo, this kitchen is ready for the cook! One bedroom downstairs and a full bath for those who don't like stairs! Master suite upstairs has upgraded vanity and mirror, adding a touch of luxury to the space! Custom tiled shower, double sinks, and walk in closet with built-in shelving complete the space. You'll love the all hard surface flooring for easy cleaning and a sleek contemporary feel! Huge back yard also craving your attention for customization! Recessed garage allows for more parking spaces as well!
Location
State CA
County Sacramento
Area 10758
Direction Take Four Winds Dr. off Elk Grove Blvd., Left on Lakepoint, Left on Babson, Left on Marlemont, the home is on the left.
Rooms
Guest Accommodations No
Master Bathroom Double Sinks, Tile, Tub w/Shower Over, Walk-In Closet, Window
Living Room Cathedral/Vaulted
Dining Room Space in Kitchen, Dining/Living Combo, Formal Area
Kitchen Kitchen/Family Combo, Tile Counter
Interior
Interior Features Cathedral Ceiling
Heating Central, Gas
Cooling Central
Flooring Laminate, Tile
Fireplaces Number 1
Fireplaces Type Decorative Only, Family Room
Window Features Dual Pane Full
Appliance Free Standing Gas Oven, Free Standing Gas Range, Hood Over Range, Ice Maker, Dishwasher, Disposal, Tankless Water Heater
Laundry Cabinets, Inside Room
Exterior
Parking Features Attached, Detached, Garage Facing Front
Garage Spaces 2.0
Fence Back Yard, Wood
Utilities Available Cable Available, Public, Electric, Underground Utilities, Natural Gas Connected
Amenities Available See Remarks
Roof Type Tile
Topography Level
Private Pool No
Building
Lot Description Shape Regular, Landscape Front, Low Maintenance
Story 2
Foundation Slab
Sewer In & Connected
Water Meter on Site, Public
Architectural Style Contemporary
Schools
Elementary Schools Elk Grove Unified
Middle Schools Elk Grove Unified
High Schools Elk Grove Unified
School District Sacramento
Others
Senior Community No
Tax ID 119-1680-006-0000
Special Listing Condition None
Read Less Info
Want to know what your home might be worth? Contact us for a FREE valuation!

Our team is ready to help you sell your home for the highest possible price ASAP

Bought with EXIT Realty Consultants



