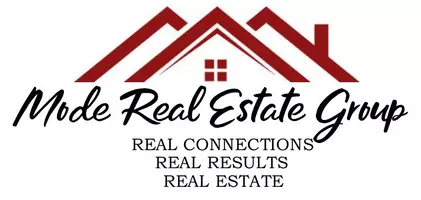For more information regarding the value of a property, please contact us for a free consultation.
Key Details
Sold Price $800,000
Property Type Single Family Home
Sub Type Single Family Residence
Listing Status Sold
Purchase Type For Sale
Square Footage 2,521 sqft
Price per Sqft $317
Subdivision Zgraggen Ranch
MLS Listing ID 223037696
Sold Date 06/22/23
Bedrooms 5
Full Baths 3
HOA Y/N No
Originating Board MLS Metrolist
Year Built 2014
Lot Size 7,148 Sqft
Acres 0.1641
Property Description
Original owner moving out of area, leaving immaculate home w/ over $70k in upgrades w/ builder! Sprawling single story with hard surface laminate flooring & 18" ceramic tile in baths and laundry room. HUGE great room encompassing the family room, dining area, kitchen, & into a walk-in pantry & laundry room w/ sink & cabinets. Upgraded kitchen has granite counters, prep island, decorative backsplash, Whirlpool Gold Series appliance package with gas range, and soft close pull out drawers. Built in surround sound system in great room. Ceiling fans w/ lights in every room. Huge bathrooms have rain glass doors, separate vanity areas, & one w/ tub/shower combo. Master suite has 2 walk-in closets & a linen closet, double sinks, extra large shower with bench, and bedroom w/ a view of the sparkling salt water pool. Office/den with double doors and built-in speakers. Outside enjoy the pool, gas-piped fire pit, covered patio, & smell of orange blossoms from the Mandarin tree. Other features are tankless water heater, 2 solar tube lights, insulated garage door & walls, tandem garage built into a workshop, & auto drip system for the low maintenance yards. Walking distance to Oasis park w/ 2 dog parks, playgrounds, pickleball & tennis courts, with a pre-school open soon!
Location
State CA
County Sacramento
Area 10757
Direction Take Nealon Dr. off Whitelock Pkwy, Left on Ferrell Way, Right on Stiller Ct. the house is on the left.
Rooms
Family Room Great Room
Master Bathroom Shower Stall(s), Double Sinks, Tile, Walk-In Closet
Master Bedroom Walk-In Closet
Living Room Great Room
Dining Room Dining Bar, Dining/Family Combo, Dining/Living Combo, Formal Area
Kitchen Pantry Closet, Granite Counter, Island
Interior
Interior Features Skylight Tube
Heating Central
Cooling Ceiling Fan(s), Central
Flooring Laminate, Tile
Window Features Dual Pane Full,Window Coverings
Appliance Free Standing Gas Range, Free Standing Refrigerator, Dishwasher, Disposal, Microwave
Laundry Cabinets, Sink, Electric, Inside Room
Exterior
Exterior Feature Fire Pit
Parking Features Tandem Garage, Garage Door Opener, Garage Facing Front, Workshop in Garage
Garage Spaces 3.0
Fence Back Yard, Wood
Pool Built-In, On Lot, Salt Water
Utilities Available Cable Available, Public, Electric, Underground Utilities, Natural Gas Connected
Roof Type Tile
Topography Level
Porch Covered Patio
Private Pool Yes
Building
Lot Description Auto Sprinkler F&R, Cul-De-Sac, Curb(s)/Gutter(s), Shape Regular, Street Lights, Landscape Back, Landscape Front, Low Maintenance
Story 1
Foundation Slab
Sewer In & Connected
Water Public
Architectural Style Contemporary
Schools
Elementary Schools Elk Grove Unified
Middle Schools Elk Grove Unified
High Schools Elk Grove Unified
School District Sacramento
Others
Senior Community No
Tax ID 132-2320-084-0000
Special Listing Condition None
Read Less Info
Want to know what your home might be worth? Contact us for a FREE valuation!

Our team is ready to help you sell your home for the highest possible price ASAP

Bought with Portfolio Real Estate
GET MORE INFORMATION




