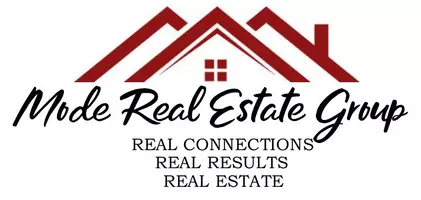For more information regarding the value of a property, please contact us for a free consultation.
Key Details
Sold Price $415,000
Property Type Single Family Home
Sub Type Single Family Residence
Listing Status Sold
Purchase Type For Sale
Square Footage 1,318 sqft
Price per Sqft $314
Subdivision Parkland Estates
MLS Listing ID 223103993
Sold Date 12/22/23
Bedrooms 3
Full Baths 1
HOA Y/N No
Originating Board MLS Metrolist
Year Built 1954
Lot Size 10,019 Sqft
Acres 0.23
Property Sub-Type Single Family Residence
Property Description
Almost a quarter acre in Parkland Estates!! Deep set house with lush front yard and pool sized backyard. The house has been partially updated with a new bathroom featuring custom tile, dual head shower head, and extra deep tub. The kitchen has new base cabinets, counters, appliances - refrigerator included - and new fixtures. There is an extra room off the kitchen perfect for a huge pantry or maybe a 2nd bathroom? The laundry area in the garage also includes the washer and dryer! Side patio has custom built pergola, and the back yard has brick pavers mixed with grassy areas. There are grapes, olive, lemon, and mandarin trees growing, and a fire pit! Back inside the living room has a huge rock fireplace with wood burning stove, and picture window to the front yard. The bedrooms have ceiling fans, and there is original hardwood flooring in them and the living room. This house is in a highly desirable area, and has tons of potential to become a stunner!! As they say, it has great bones! 1 year old water heater and plumbing. Dual pane windows in bedrooms, bath, and living room.
Location
State CA
County Sacramento
Area 10821
Direction Driving north on Mission Ave. turn left on Wyman Dr, Proceed to #### Or from Watt Ave Turn right onto Fair Oaks Blvd, Turn left onto Eastern Ave, Turn right onto Robertson Ave, Turn left onto Greenwood Ave, Turn right onto Wyman Dr. The destination is on your left
Rooms
Guest Accommodations No
Living Room Other
Dining Room Space in Kitchen
Kitchen Pantry Closet, Granite Counter, Slab Counter
Interior
Heating Central, Fireplace(s), Natural Gas
Cooling Ceiling Fan(s), Central
Flooring Laminate, Tile, Wood
Fireplaces Number 1
Fireplaces Type Living Room, Wood Burning
Window Features Dual Pane Partial
Appliance Free Standing Gas Range, Free Standing Refrigerator, Dishwasher, Disposal
Laundry Dryer Included, Washer Included, In Garage
Exterior
Parking Features Attached, RV Access, Garage Facing Front, Uncovered Parking Space
Garage Spaces 2.0
Fence Back Yard, Wood
Utilities Available Cable Available, Public, Electric, Natural Gas Available
Roof Type Composition,See Remarks
Topography Level
Street Surface Asphalt
Porch Covered Patio, Uncovered Patio
Private Pool No
Building
Lot Description Manual Sprinkler F&R, Curb(s)/Gutter(s), Shape Regular, Landscape Back, Landscape Front
Story 1
Foundation Raised
Sewer In & Connected, Public Sewer
Water Public
Architectural Style Ranch
Schools
Elementary Schools San Juan Unified
Middle Schools San Juan Unified
High Schools San Juan Unified
School District Sacramento
Others
Senior Community No
Tax ID 271-0022-031-0000
Special Listing Condition Successor Trustee Sale
Read Less Info
Want to know what your home might be worth? Contact us for a FREE valuation!

Our team is ready to help you sell your home for the highest possible price ASAP

Bought with Keller Williams Realty



