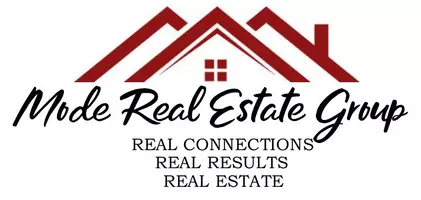For more information regarding the value of a property, please contact us for a free consultation.
Key Details
Sold Price $700,000
Property Type Single Family Home
Sub Type Single Family Residence
Listing Status Sold
Purchase Type For Sale
Square Footage 2,188 sqft
Price per Sqft $319
MLS Listing ID 224024833
Sold Date 05/23/24
Bedrooms 4
Full Baths 2
HOA Y/N No
Year Built 1998
Lot Size 6,969 Sqft
Acres 0.16
Property Sub-Type Single Family Residence
Source MLS Metrolist
Property Description
Welcome to this beautiful 2188 sq ft 4-bedroom home in the Perry Ranch Subdivision, located within the highly sought after Elk Grove School District. Newer amenities within the last 3 years include fresh exterior paint (2023) and master bathroom remodel (2020). HVAC system (2020), electric hybrid water heater (2023), whole house water filtration system (2020), new wood & steel fencing and gate (2023). Full house gutter leaf guard (2023). Pool has been resurfaced with Pebble Tec (2022). Brick/Stucco wall fencing along pool side of back yard (2022) Remodeled front with stucco and new exterior lighting (2021) Garage features a freshly Epoxied floor and an insulated garage door. Please do not use showtime. text agent for showings please
Location
State CA
County Sacramento
Area 10624
Direction Showings to start on Sunday March 17th after 10 am. Easy to show! Waterman North and left on Brown Rd. Right on Alameda Park Dr. Right on Crosscourt Way. Home is down on the left side of the street
Rooms
Guest Accommodations No
Master Bathroom Shower Stall(s), Double Sinks, Tub, Tub w/Shower Over, Walk-In Closet
Master Bedroom Walk-In Closet, Outside Access
Living Room Cathedral/Vaulted, Great Room
Dining Room Breakfast Nook
Kitchen Pantry Cabinet, Pantry Closet, Island w/Sink, Tile Counter
Interior
Heating Central, Fireplace(s), Wood Stove
Cooling Ceiling Fan(s), Central
Flooring Stone, Tile, Wood
Fireplaces Number 1
Fireplaces Type Circulating, Living Room, Wood Stove
Appliance Built-In Gas Oven, Built-In Gas Range, Dishwasher, Disposal, Microwave, Electric Water Heater
Laundry Cabinets, Inside Room
Exterior
Parking Features Garage Door Opener
Garage Spaces 3.0
Fence Back Yard, Fenced, Wood, Front Yard
Pool Built-In, On Lot, Pool Sweep, Gunite Construction
Utilities Available Natural Gas Connected
Roof Type Tile
Porch Enclosed Patio
Private Pool Yes
Building
Lot Description Auto Sprinkler Front, Landscape Front
Story 1
Foundation Slab
Sewer In & Connected
Water Meter on Site, Public
Architectural Style Contemporary
Level or Stories One
Schools
Elementary Schools Elk Grove Unified
Middle Schools Elk Grove Unified
High Schools Elk Grove Unified
School District Sacramento
Others
Senior Community No
Tax ID 121-0720-004-0000
Special Listing Condition None
Read Less Info
Want to know what your home might be worth? Contact us for a FREE valuation!

Our team is ready to help you sell your home for the highest possible price ASAP

Bought with Keller Williams Realty



